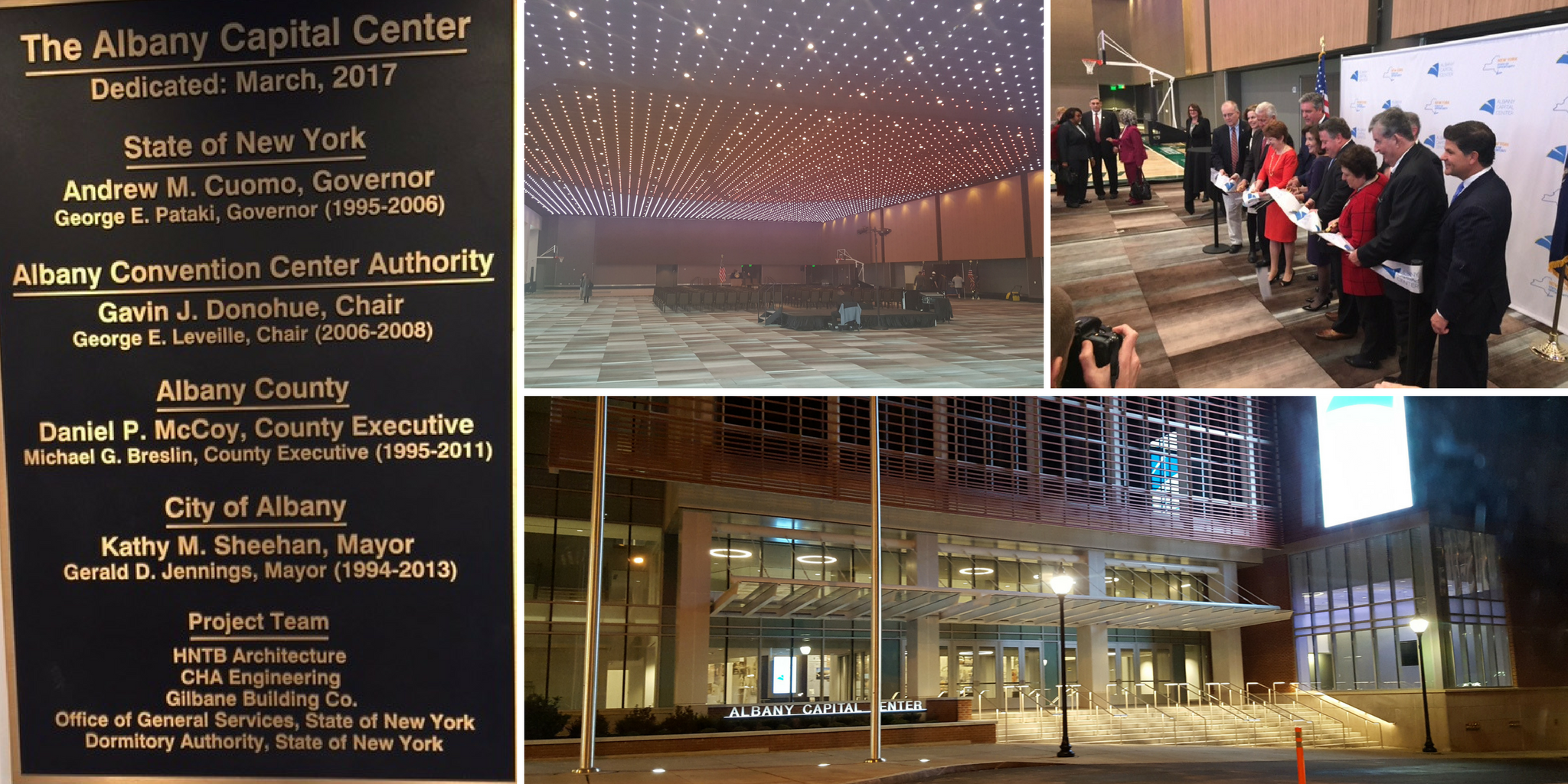CHA Engineers the Future of New York's Capital City: Long-Awaited Albany Capital Center Opens
Posted March 7, 2017
 Albany’s Capital Center, billed as a lynchpin in Albany’s future economic success, is now a reality, due in large part to the dedication and talents of CHA’s staff. The Capital Center sits around the corner from the State Capitol building and is connected to the adjacent Renaissance Hotel, Times Union Center and the Empire State Plaza. The Capital Center features a ceiling of thousands of LED lights capable of millions of color combinations and expansive, flexible space that will accommodate trade shows and a wide variety of events – all designed by CHA. The Capital Center brings together flexible, functional space with a design that harmoniously joins Downtown Albany’s historic architecture with the government buildings of the Empire State Plaza. CHA’s engineering design of the Capital Center not only connects Albany’s past, but represents the promise of the future.
Albany’s Capital Center, billed as a lynchpin in Albany’s future economic success, is now a reality, due in large part to the dedication and talents of CHA’s staff. The Capital Center sits around the corner from the State Capitol building and is connected to the adjacent Renaissance Hotel, Times Union Center and the Empire State Plaza. The Capital Center features a ceiling of thousands of LED lights capable of millions of color combinations and expansive, flexible space that will accommodate trade shows and a wide variety of events – all designed by CHA. The Capital Center brings together flexible, functional space with a design that harmoniously joins Downtown Albany’s historic architecture with the government buildings of the Empire State Plaza. CHA’s engineering design of the Capital Center not only connects Albany’s past, but represents the promise of the future.
CHA began working on this project, located in Downtown Albany, New York, back in 2006 when we led a multi-disciplined team to prepare a Master Plan and Generic Environmental Impact Statement to evaluate the impacts and site design issues relating to parking, traffic operations, transit services, and pedestrian/bicycle linkages. CHA went on to provide preliminary engineering services for the site and then full design for this highly anticipated meeting space.
Starting as a vision 20 years ago, this 80,000-sq. ft., two-story conference center is the catalyst for future business and entertainment opportunities in the heart of the Capital Region. Located between the Marriott Renaissance Hotel, Empire State Convention Center and Egg, and the Times Union Center, the Capital Center was constructed on a 1.3-acre urban parcel through creative planning and engineering. Elevated walkways – including a climate-controlled elevated walkway to the historic Marriott Renaissance Hotel – connect the Center to the Empire State Plaza facilities and boost the total combined available space to more than 150,000 sq. ft., almost three times more space than any other upstate facility.
The Capital Center’s main leasable space is prominently expressed over the building’s main entrance. As roughly 80,000 visitors enter the Center each year, its prominence serves both as gateway and orientation element within the building. From the interior, the multipurpose room offers wide views of the city, reminding visitors of where they are and allowing them to rediscover Albany in new ways. The Capital Center includes three levels of underground parking below the two-story conference space. Situated over the parking is ballroom, meeting suites, pre-function space, commercial kitchen, and administrative offices. The flexible, divisible open floor space of the ballroom is designed to accommodate a number of events from small business meetings to large conventions and trade shows.
Once thought unobtainable, the Albany Capital Center couldn’t have become a reality without the support of State, County and City agencies and the exemplary teamwork of the design, construction, and management team. The Center started earning cheddar with the second Hannaford MAAC-n-Cheese Fest, kicking off the Metro Atlantic Athletic Conference basketball championships played March 2-6 at the nearby Times Union Center. The jump-ball event was the first in more than fifty scheduled for 2017 alone, an auspicious sign for the anticipated 28 million dollars of annual economic impact to the city.